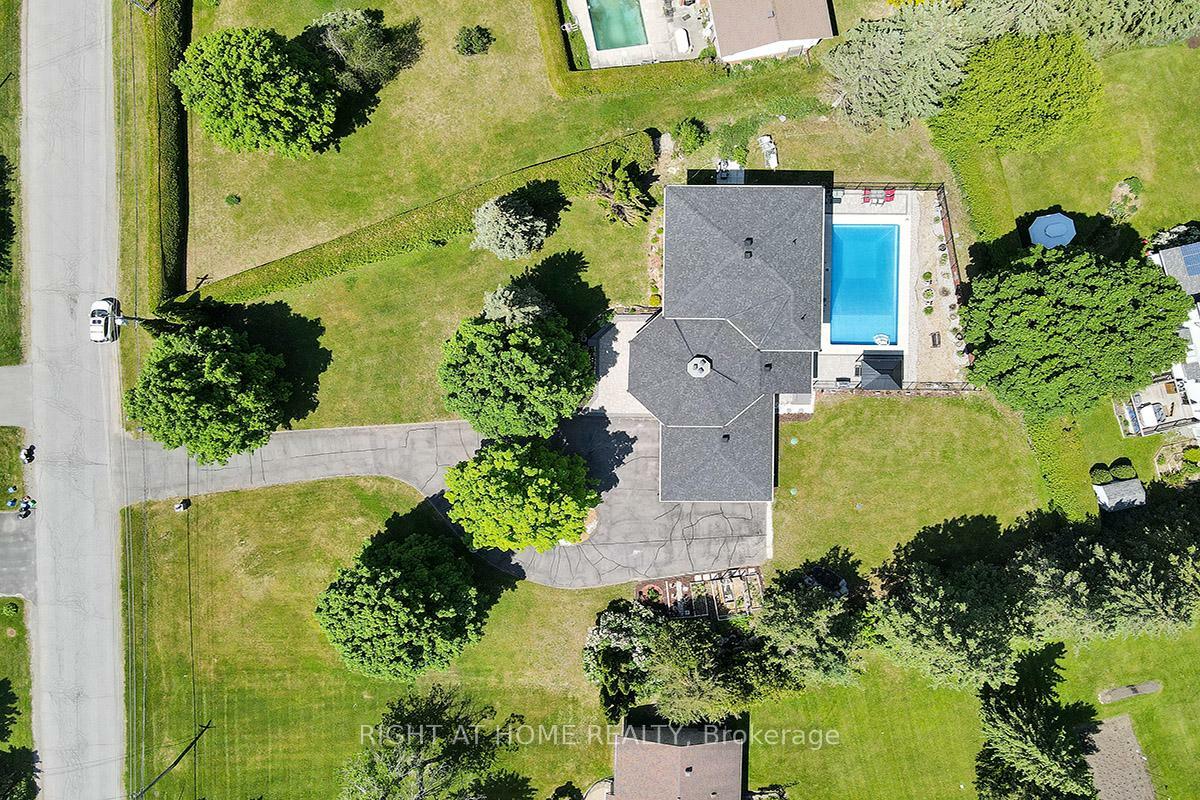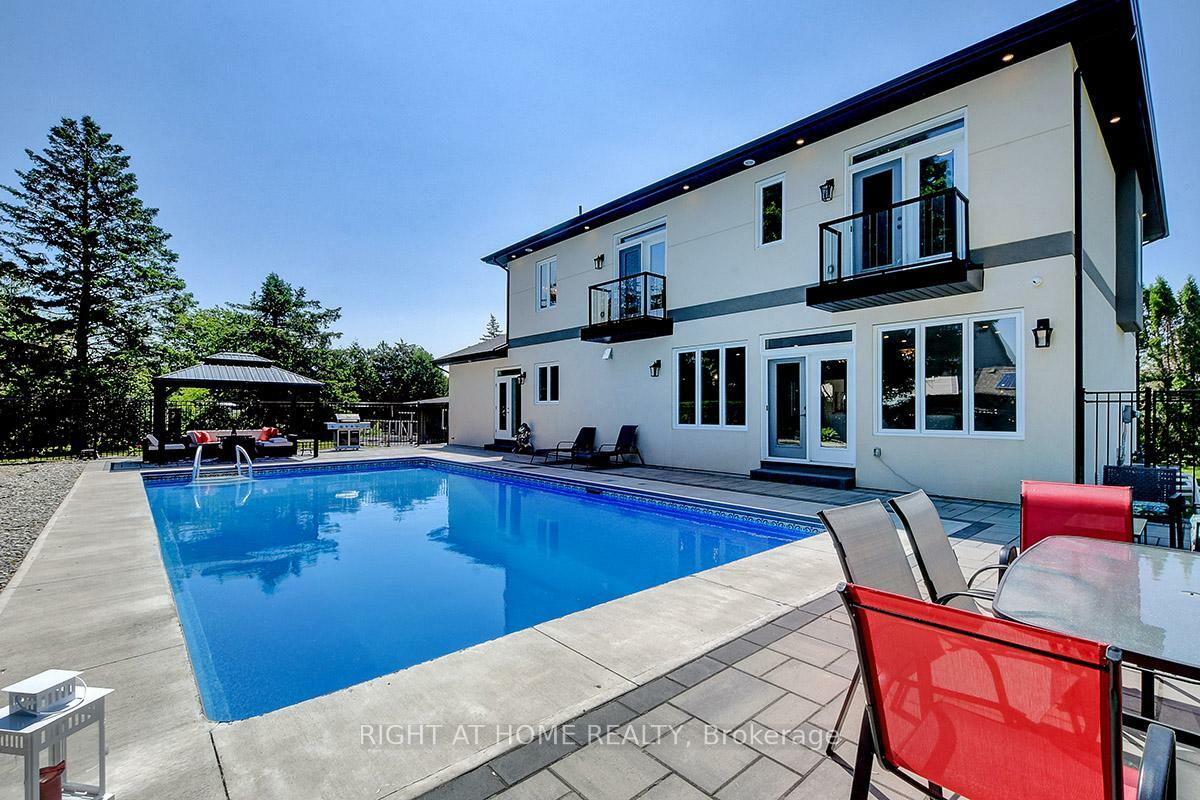


25 Bren Maur Road Barrhaven, ON K2J 3Z7
X12217857
$10,164(2024)
1.06 acres
Single-Family Home
2 1/2 Storey
Ottawa
7707 - Barrhaven - Hearts Desire
Listed By
TORONTO IDX
Dernière vérification Juil 1 2025 à 3:52 PM GMT+0000
- Air Exchanger
- Auto Garage Door Remote
- Built-In Oven
- Carpet Free
- Countertop Range
- In-Law Capability
- Water Heater Owned
- Water Treatment
- Water Purifier
- Sump Pump
- Cheminée: Electric
- Cheminée: Family Room
- Cheminée: Living Room
- Cheminée: Natural Gas
- Foundation: Concrete
- Forced Air
- Central Air
- Finished
- Outdoor
- Stone
- Stucco (Plaster)
- Toit: Asphalt Shingle
- Sewer: Septic
- Fuel: Gas
- Energy: Energy Certificate: No
- Attached
- 3



Description