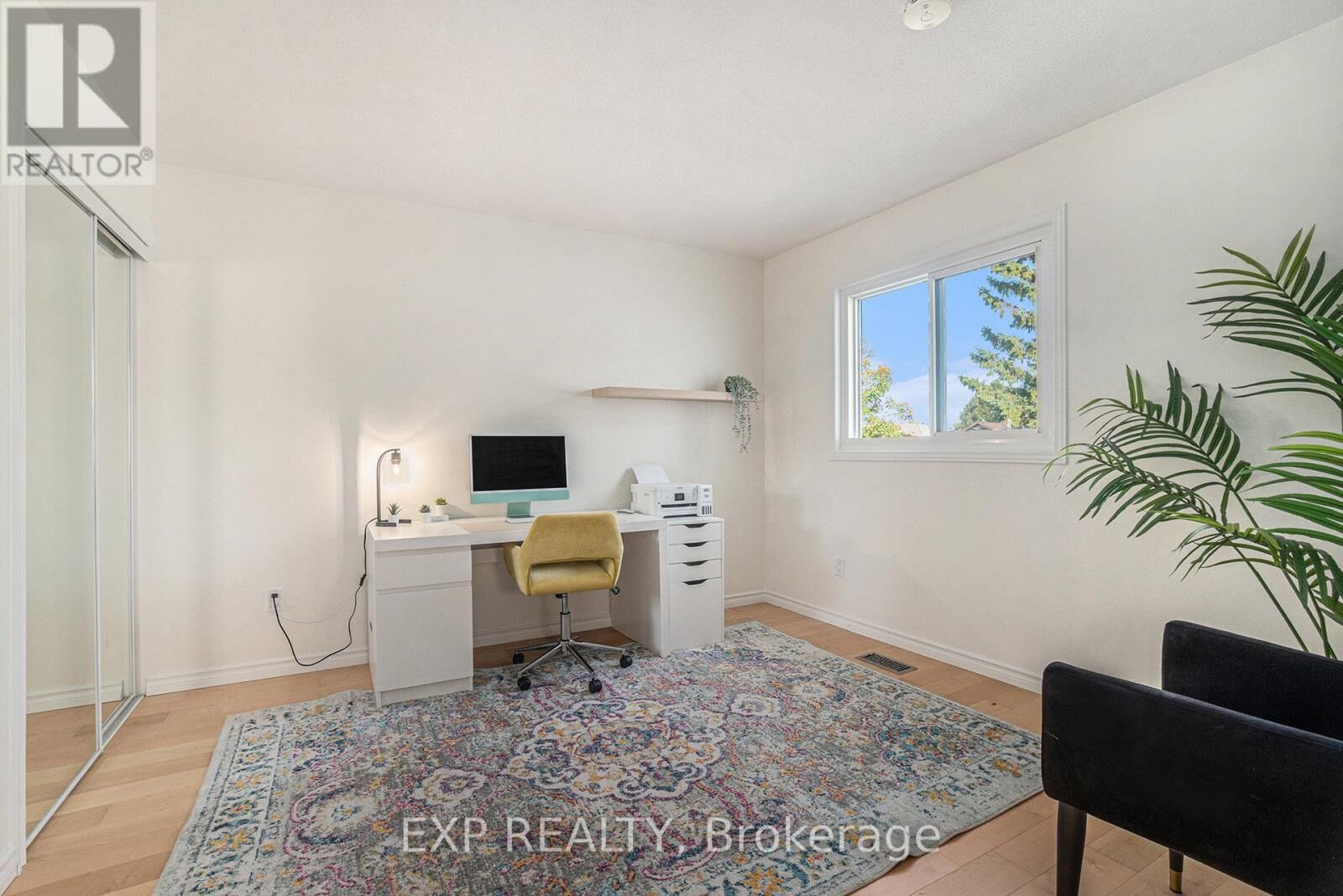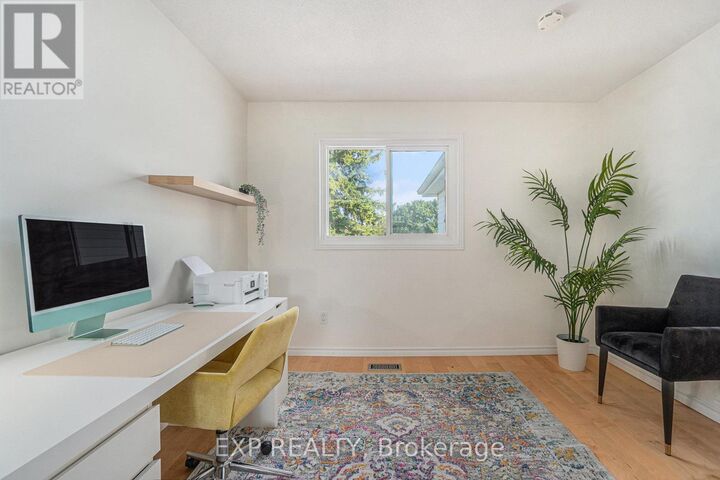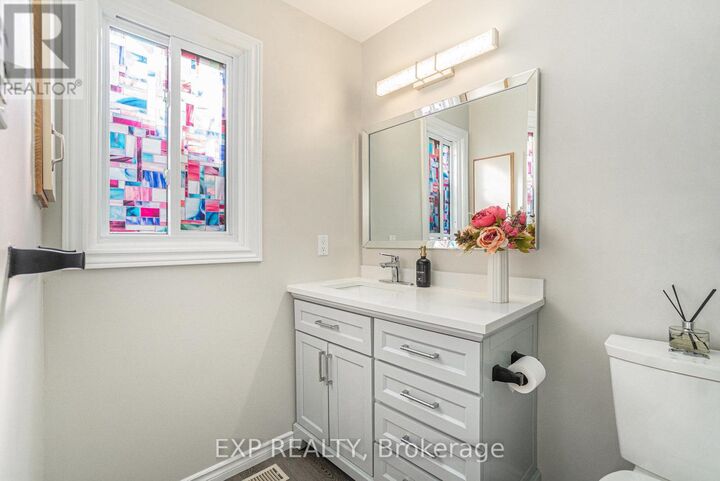


130 Tartan Drive Ottawa, ON K2J 3S6
X12414984
Single-Family Home
Ottawa
Listed By
CREA
Last checked Sep 21 2025 at 2:00 AM GMT+0000
- Full Bathrooms: 3
- Partial Bathrooms: 2
- Washer
- Refrigerator
- Dishwasher
- Microwave
- Stove
- Dryer
- Hood Fan
- Wheelchair Access
- Carpet Free
- Foundation: Concrete
- Forced Air
- Natural Gas
- Central Air Conditioning
- Finished
- N/a
- Vinyl Siding
- Sewer: Sanitary Sewer
- Total: 5
- Garage
- Detached Garage
- 2



Description