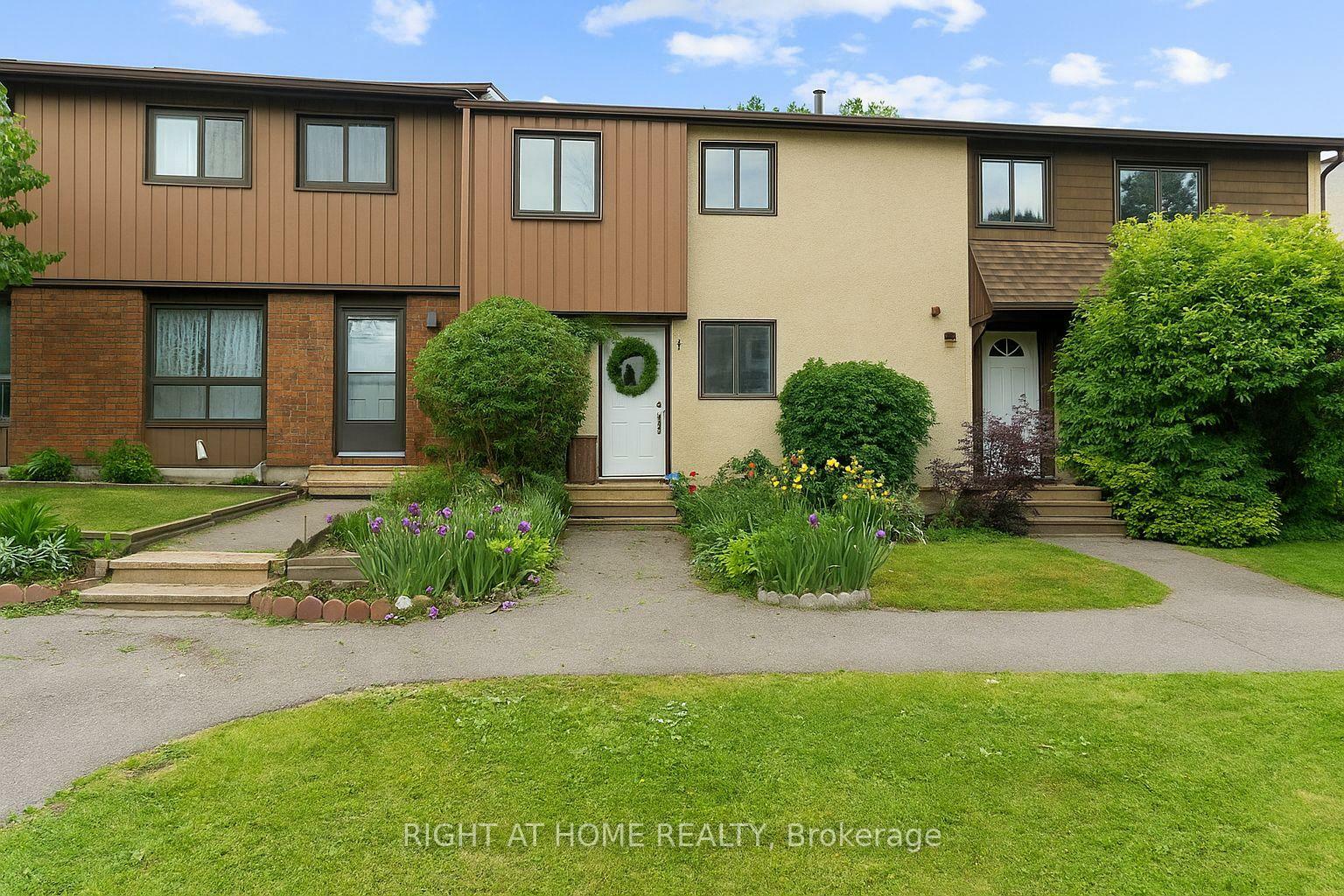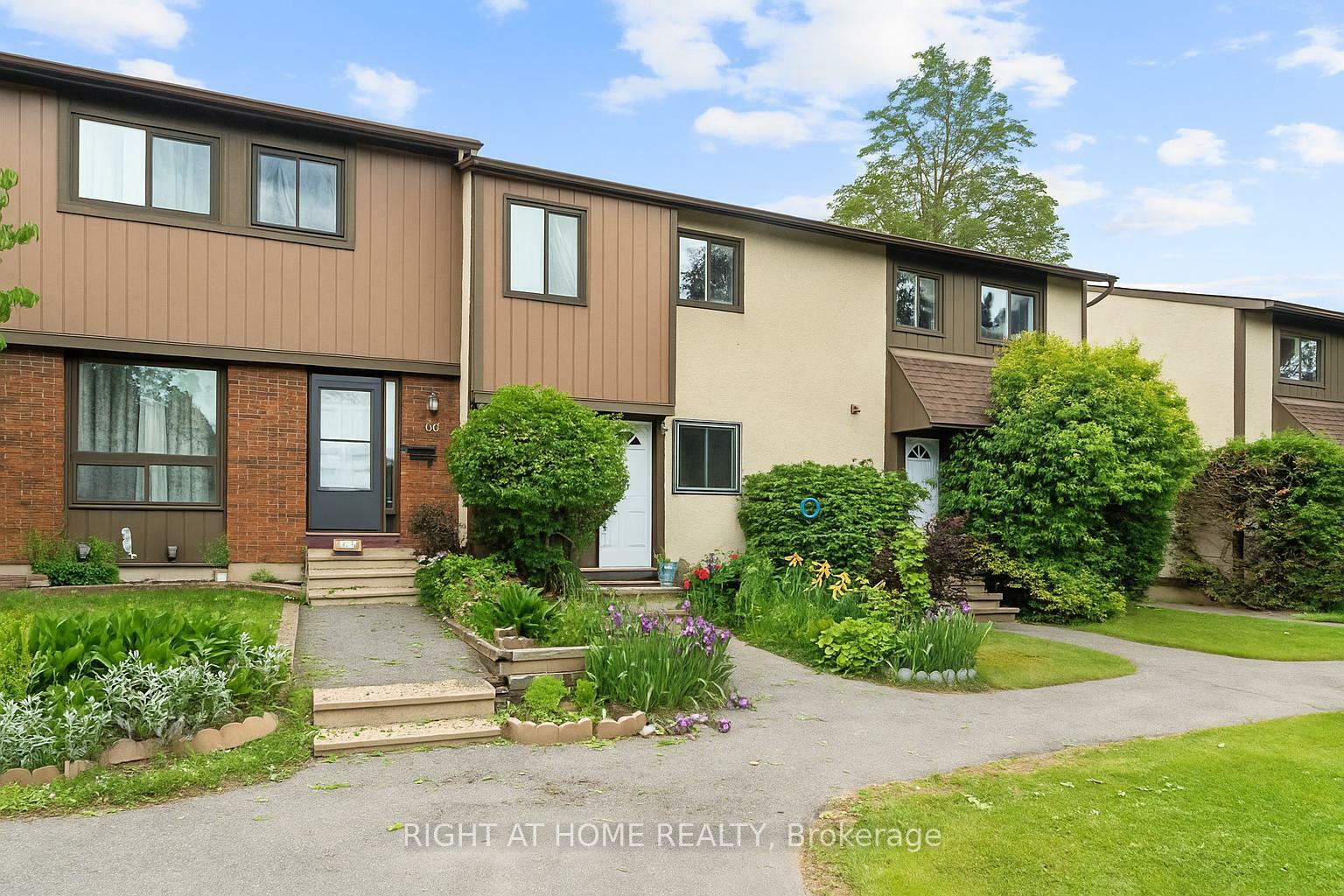


12B Larkshire Lane Barrhaven, ON K2J 1Y6
X12219436
$2,427(2025)
Condo
2-Storey
Ottawa
7701 - Barrhaven - Pheasant Run
Listed By
TORONTO IDX
Last checked Jul 1 2025 at 1:13 PM GMT+0000
- Carpet Free
- Storage
- Water Heater Owned
- Fireplace: Wood
- Forced Air
- Central Air
- Full
- Finished
- Fees: $521
- Brick
- Other
- Roof: Asphalt Shingle
- Fuel: Gas
- Energy: Energy Certificate: No
- Surface
- 2



Description